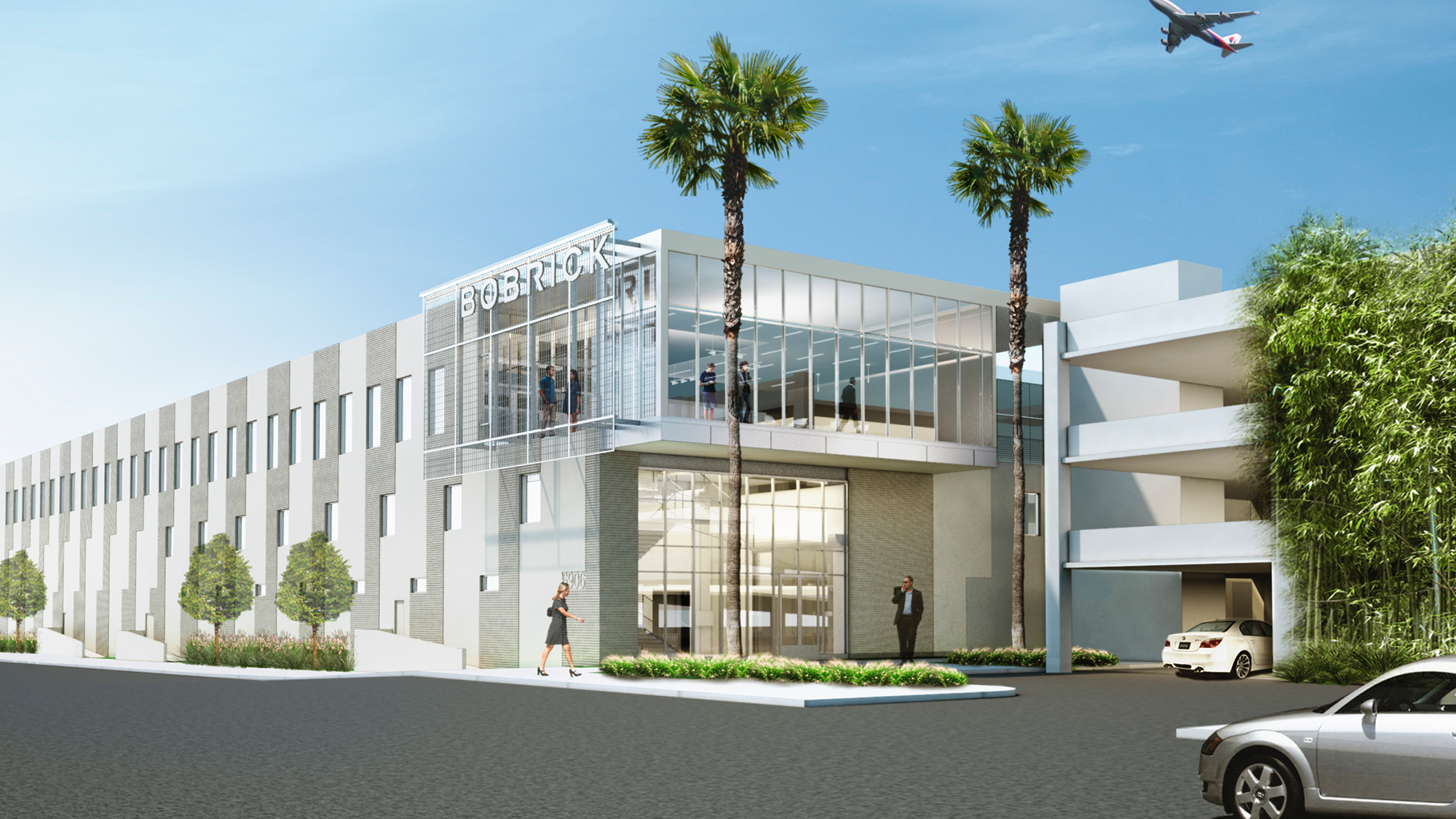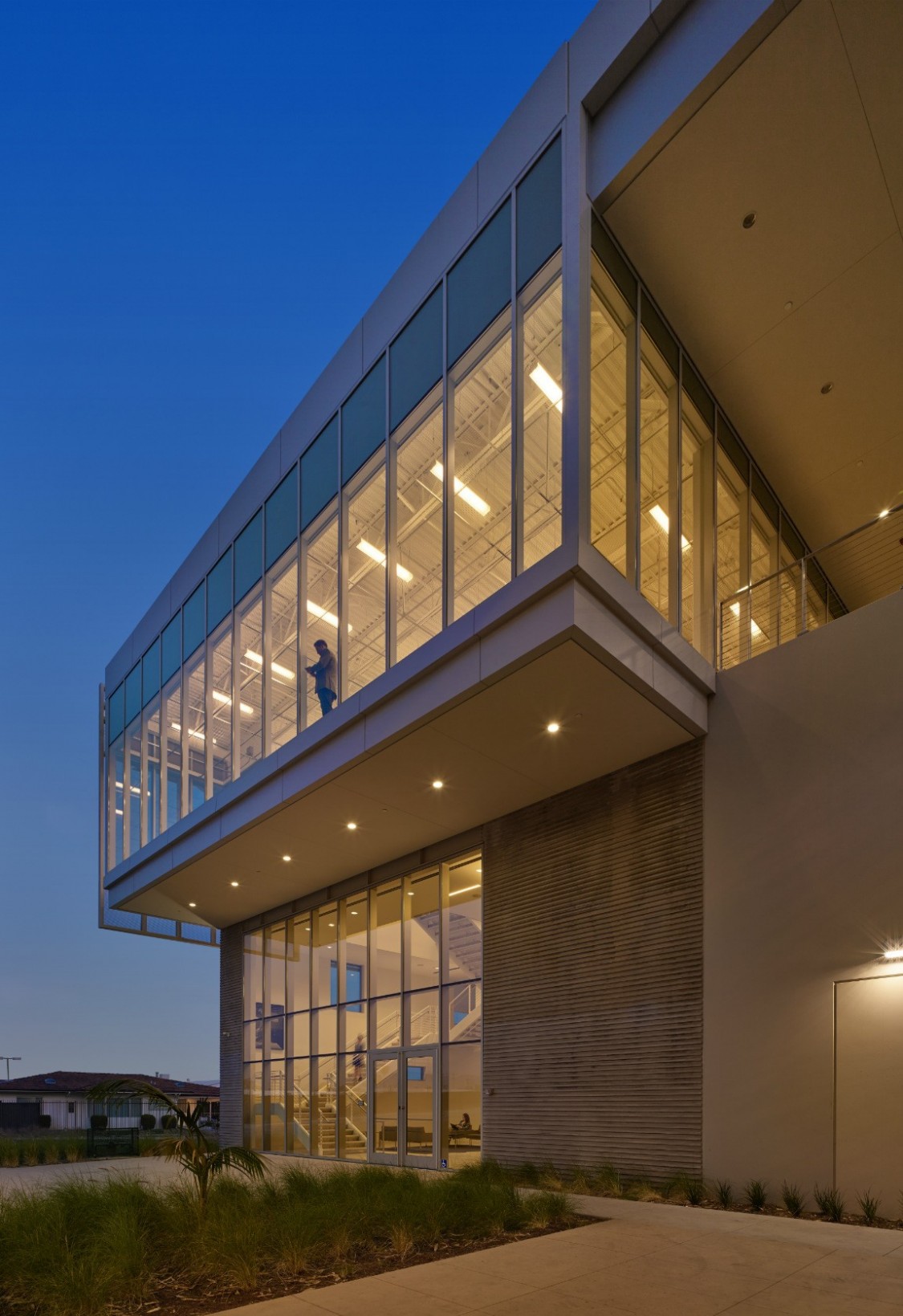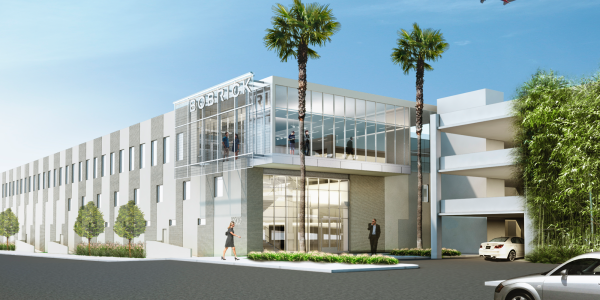
Project Description
Client: Bobrick
Location: Los Angeles, CA
Surface Area: 111,000 sq. ft.
The Challenges
HSA was the engineer responsible to deliver structural design of 111,000 sq. ft. office headquarters and manufacturing building for Bobrick in Los Angeles, CA. The building consists of high-end creative office space and manufacturing/ distribution facility. This LEED Gold project incorporates a number of energy saving features including roof-top solar panels, photometric sensors, and an electric vehicle recharging station.
This building is located in the City of LA near Burbank Bob Hope Airport and was recently visited by the Vice President of the United States of America, Joe Biden.
The building is a 3 story Tilt up structure with a metal deck. Special Precast shear walls serve as the lateral force resisting system. This tilt up building contains Composite floors at the office area with a metal roof deck.


